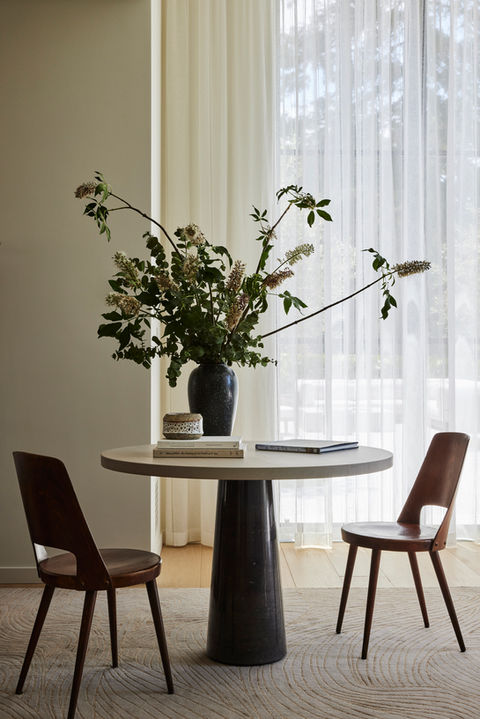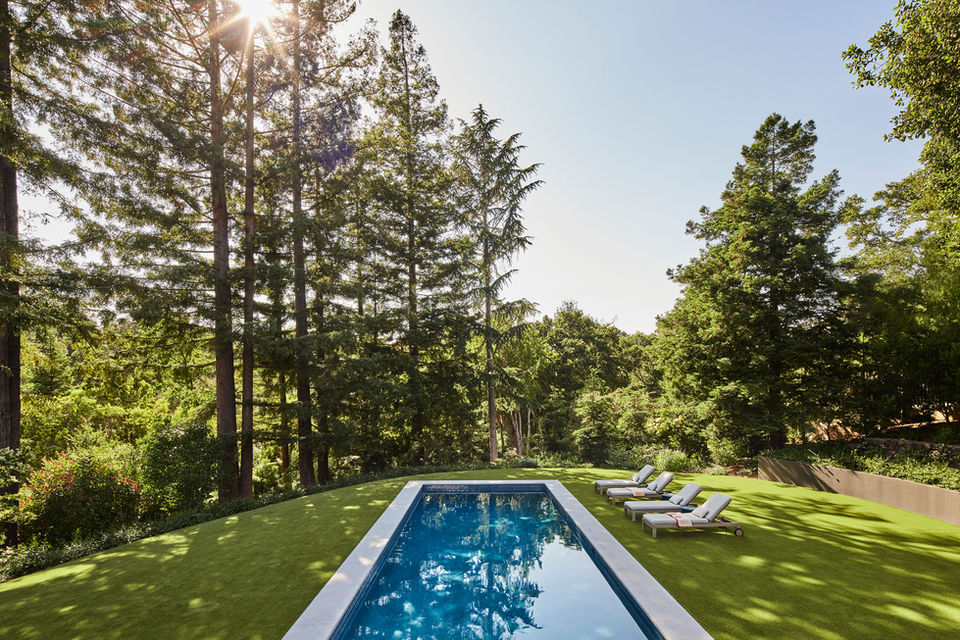
Ross Valley Residence
When it came time to renovate their well-loved family home, there were certain things that our clients wanted to stay the same: a big kitchen island at the heart of the house; a formal dining room for intimate dinner parties; the piano for kids' practicing; and their existing views to the beautiful surrounding redwood trees - the Northern California sunlight filtering in through their branches.
Everything else was up for grabs. So we (and the architects) went to work. Kitchen cabinetry was streamlined, the staircase redesigned with a gentle curve. Ceilings became taller, accented with oversized light fixtures, and doors were fitted with patinaed bronze hardware. Enlarged windows were framed in tailored folds of drapery, and soft rugs displayed subtle patterns. The furniture scaled up, but their arrangements were simplified.
The overarching goal was to elevate the space, make it beautiful, and update it to meet the clients’ evolving needs. And in the end, when the house was finished, it was hard to imagine that it had ever been anything else.
Location:
Ross, California
Architecture:
Ken Linsteadt Architects













